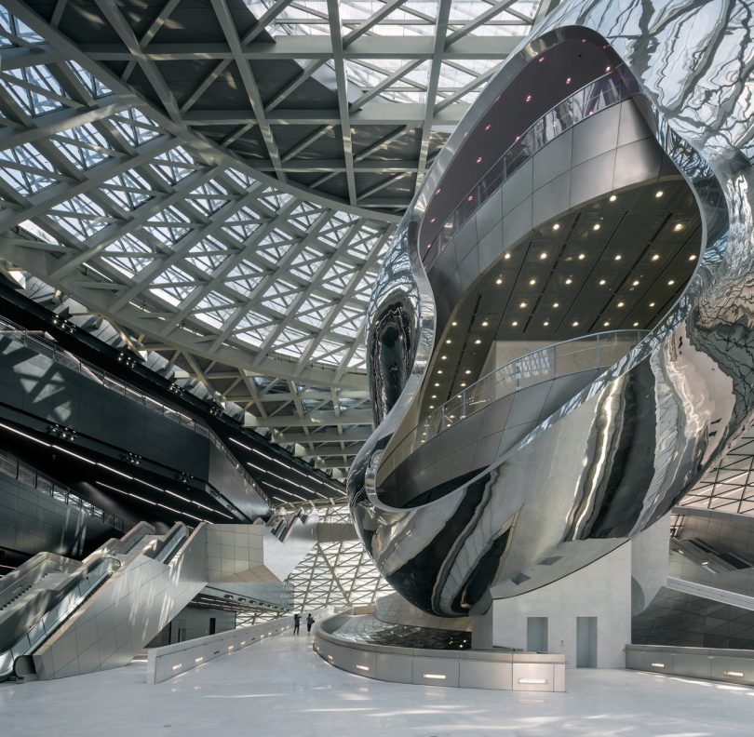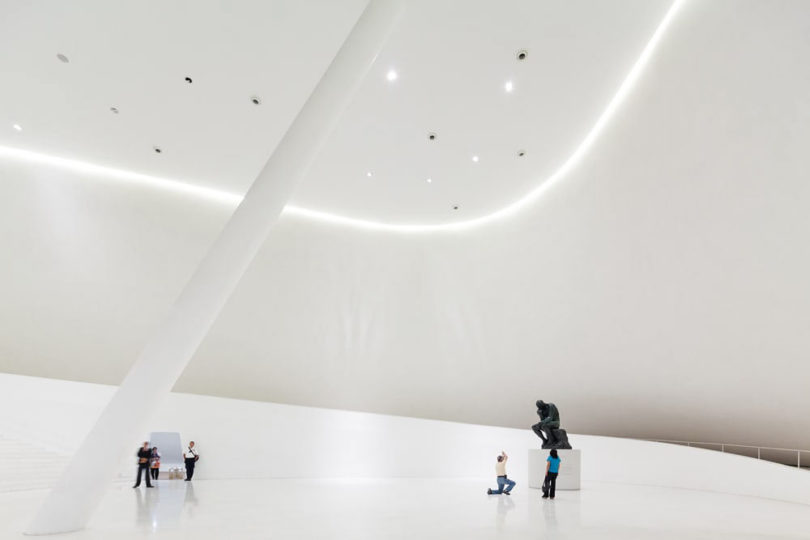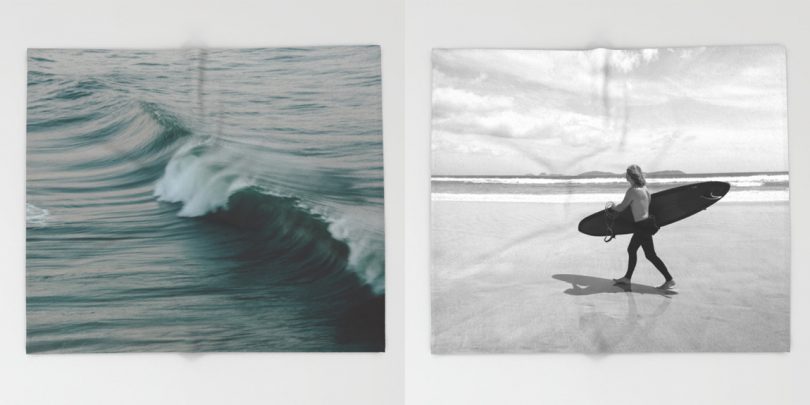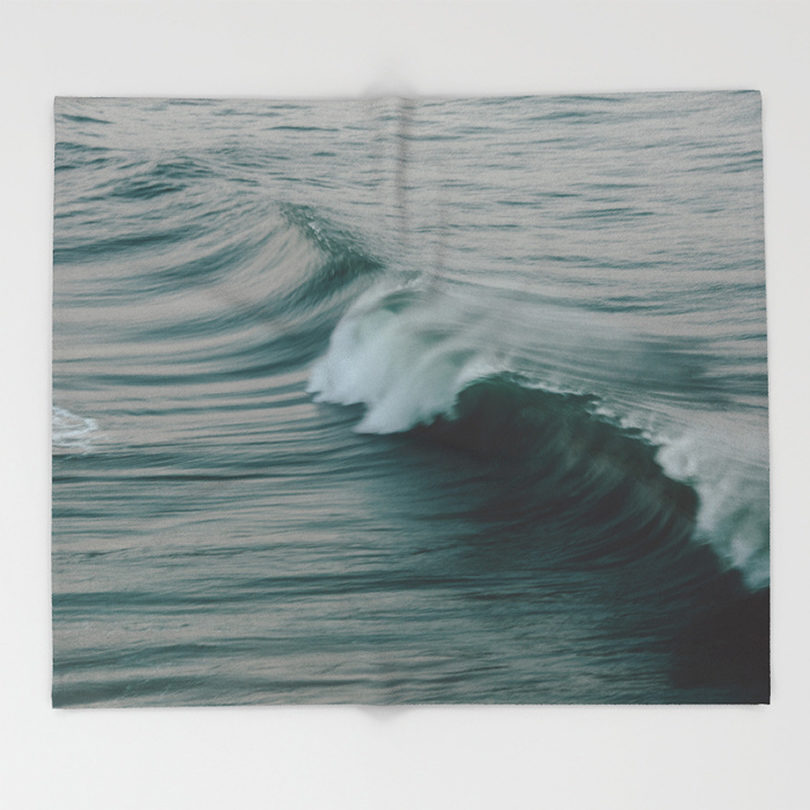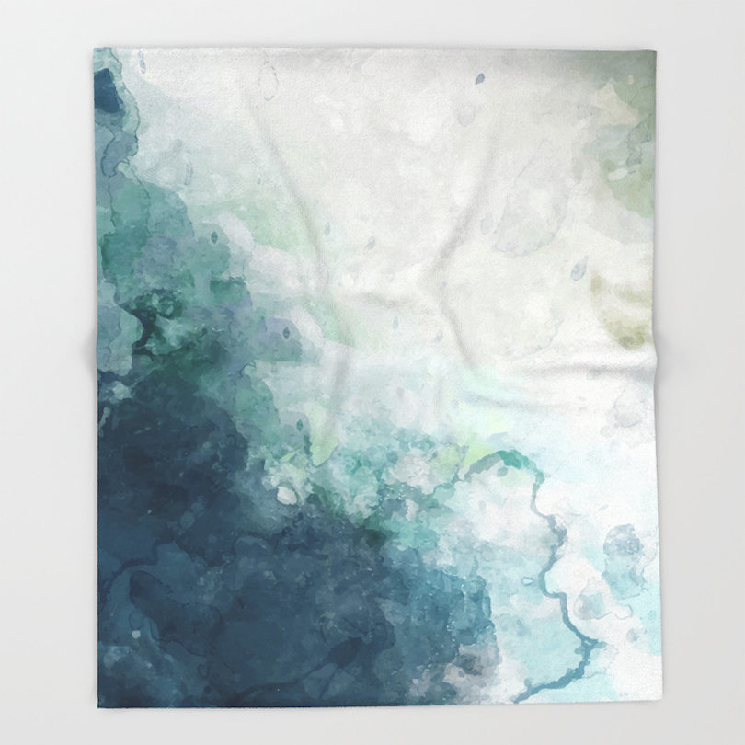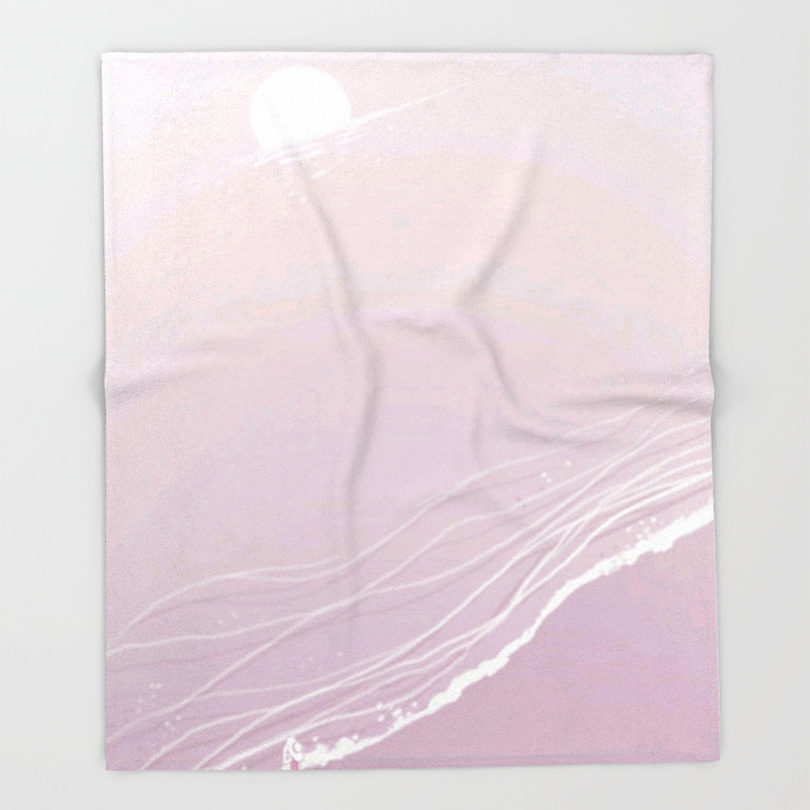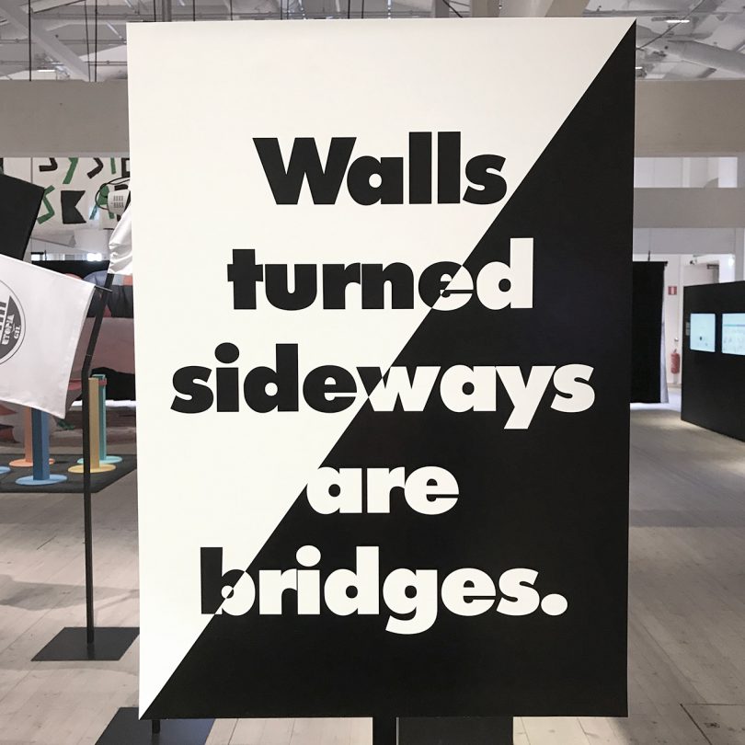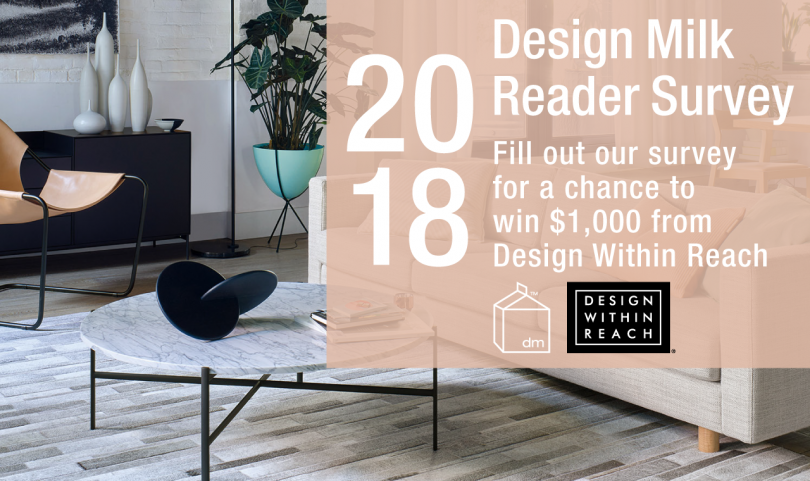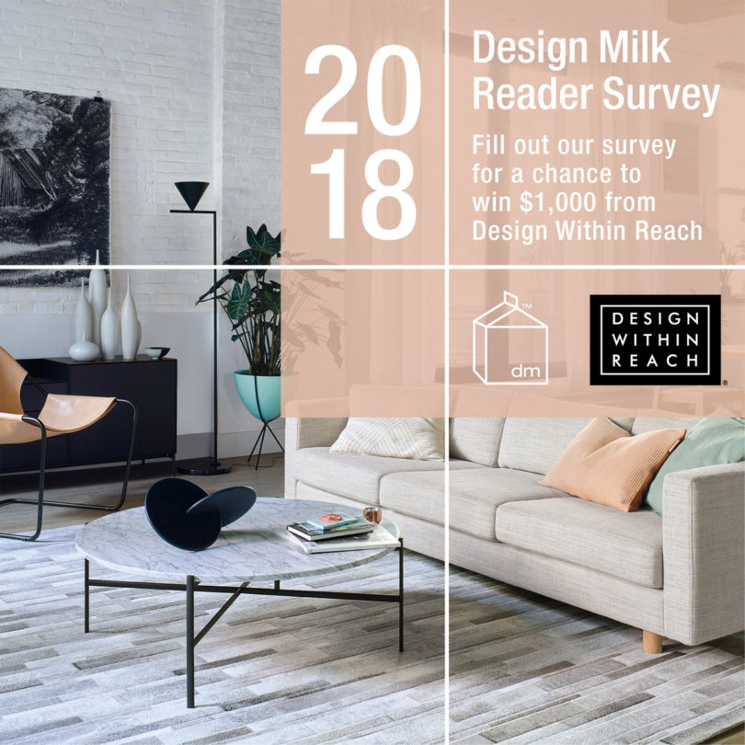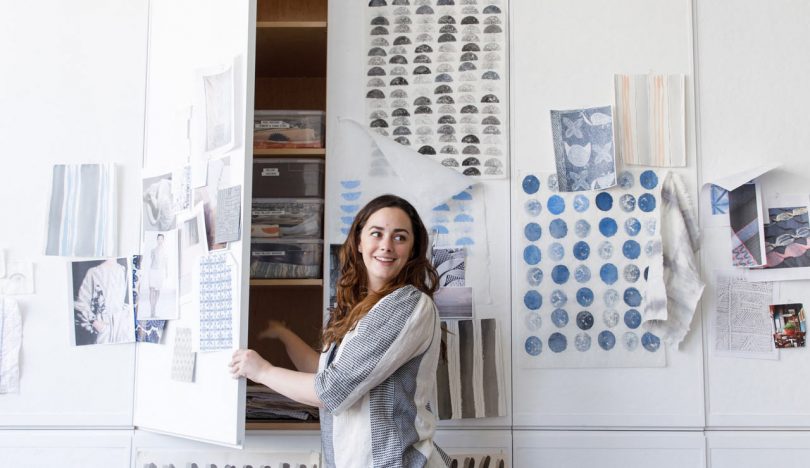

This month’s Where I Work visits the Brooklyn studio of Rebecca Atwood, an artist and designer with an ever-expanding arsenal of dreamy textiles, wallpapers, artwork, and a just-launched collection of bedding. Over the years the Cape Code native has been carving out a niche for herself with her soothing surface patterns that are bound to put a smile on your face. Based in Industry City, the rapidly growing creative hub of Brooklyn, her light-filled studio is an endless source of inspiration with samples, swatches, and mood boards and today Atwood takes us inside for a closer look at her space and work process. Take a look.
What is your typical work style?
I’m definitely a morning person, and I like to get in early. I am trying to be better about blocking out my days for different projects. I find the more organized I am, the more productive and creative I can be. Being organized gives me the freedom to be creative. I do work on a lot of artwork outside of the office. There’s something about being alone that helps that process.

What’s your studio/work environment like?
Our studio is in this large complex of old warehouse buildings called Industry City in Sunset Park, Brooklyn. We have a big (for New York) open space with a wall of windows that lets in lots of sunshine.
I love for everything to be organized, but I can definitely be the one making a mess.

How is your space organized/arranged?
We each have our own desk which are clustered together in pairs on one side of the room—that’s our “work space.”
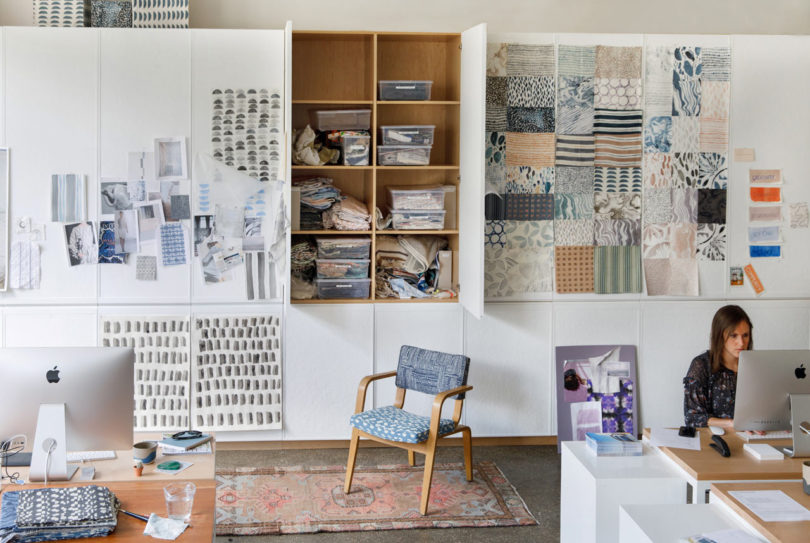
The wall on that side has tall cabinets with pinnable fronts that act as mood board surfaces. Behind those doors we have storage for all developments and much more.
The other side of the room has two long tables next to one another and is our “creative space.” That’s where we have meetings, lay out ideas, paint and play.
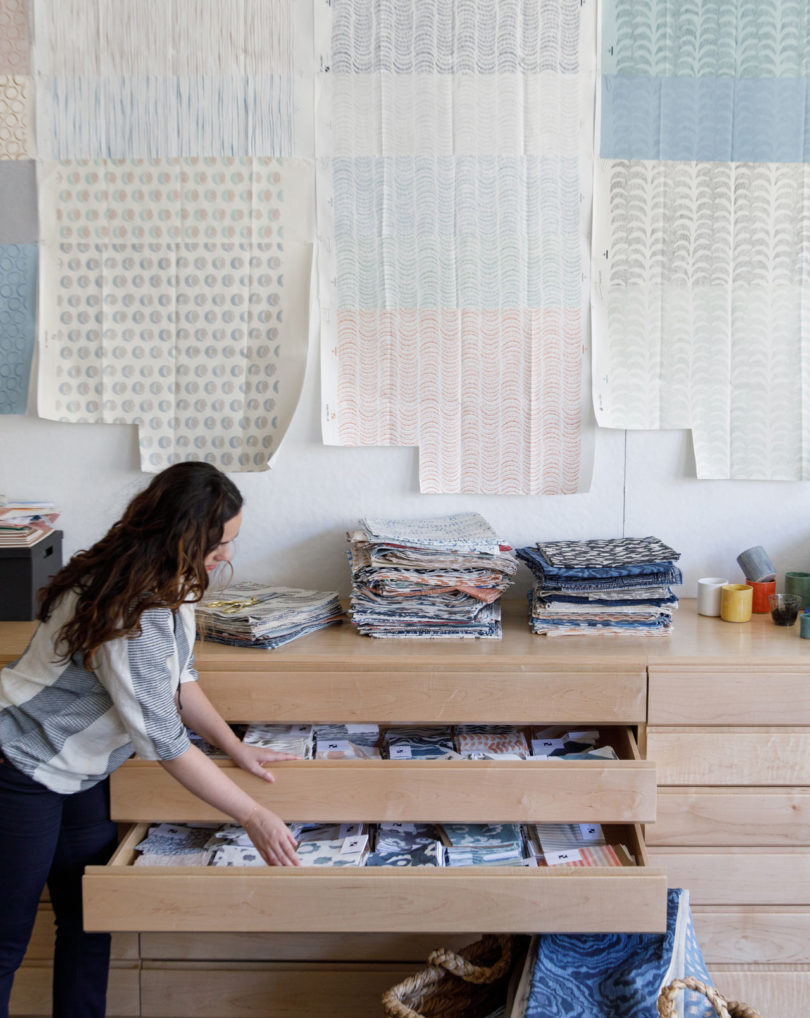
The wall behind the tables is full of drawers that contains memo swatches/samples, as well as my artwork archive. Above it is a big mood board.

Then we have another wall that has more storage with our library, printers, etc. We have a big 18-month calendar made of individual white boards above the storage. All big picture items go on here.

All of our storage is custom as we needed to make the most of our space. My friend, Thomas Sheridan, is an architect and designed it for us, and my other friend and painter, Erik Gonzalez, made and installed everything. It makes such a big difference to have custom storage.
How long have you been in this space? Where did you work before that?
We moved into this space in February of last year but had been in a smaller unit in the same building for three years. Before that I was working out of our apartment.
If you could change something about your workspace, what would it be?
I’d make it bigger and with an office of my own. It would be nice to have areas that could be closed off for creative time and whatnot.

Is there an office pet?
Yes! Karen’s dog Frankie Mae comes to work most days. She’s pretty adorable.
Do you require music in the background? If so, who are some favorites?
We usually have Pandora or Spotify running in the background. Lately, we’ve been really into the Big Little Lies soundtrack.

How do you record ideas?
While we use digital tools internally (Asana, Google calendar, Excel, and Slack) for keeping track of projects, goals and to-do’s, I still need paper for keeping track of things. There’s something that helps me remember better when I physically write something down. It also helps me prioritize what’s important versus the large amount of things I could be doing.
I love MUJI notebooks and sketchbooks. I use this one for keeping notes in meetings, to-do lists, etc., and I use this one for sketching (it takes paint really well).

Do you have an inspiration board? What’s on it right now?
We have many in the studio! I need lots of surfaces to pin up ideas—I like to have a space for general inspiration as well as specific projects.
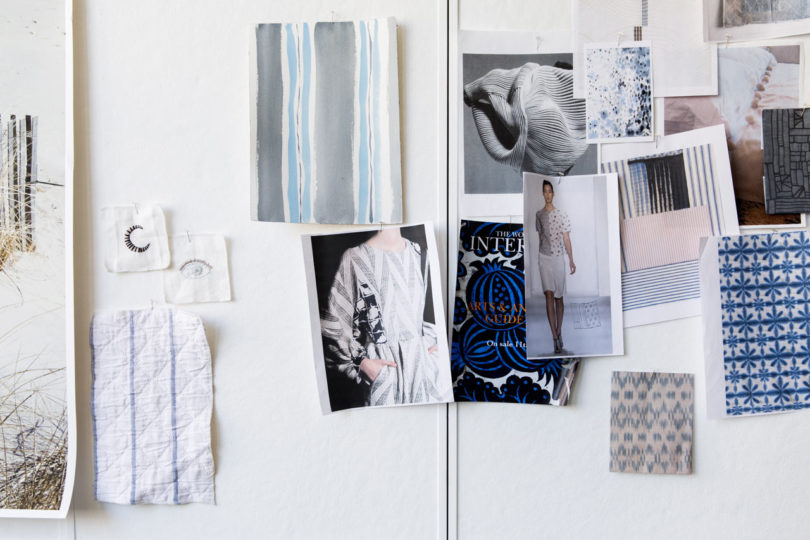
What is your creative process and/or creative workflow like? Does it change every project or do you keep it the same?
I like to make time just to make things. I think that’s often when my best ideas come, as opposed to filling in a hole we need in a collection and creating artwork to fit. That isn’t to say I don’t create designs I like within those constructs—because that’s an important part of the process—but without time spent just making, it wouldn’t evolve the same way. I paint on the weekends, draw on the bus, and steal moments where I can. It’s rare when I can devote a whole day to just creating artwork, and I am constantly trying to make more time for it.
At the beginning of a collection I go back through artwork I’ve created, sketchbooks, and other various inspiration pieces in my “library”—it might be a printed menu I liked the color of, something from a design book or magazine, or things I printed off of Pinterest. I also pull out our color bins and start playing with the palette. This is the start of the mood board.

Then I like to sit with it and edit. I’ll be doing other work and come back to it—pin something up, take something else down, write a note so I don’t forget an idea.
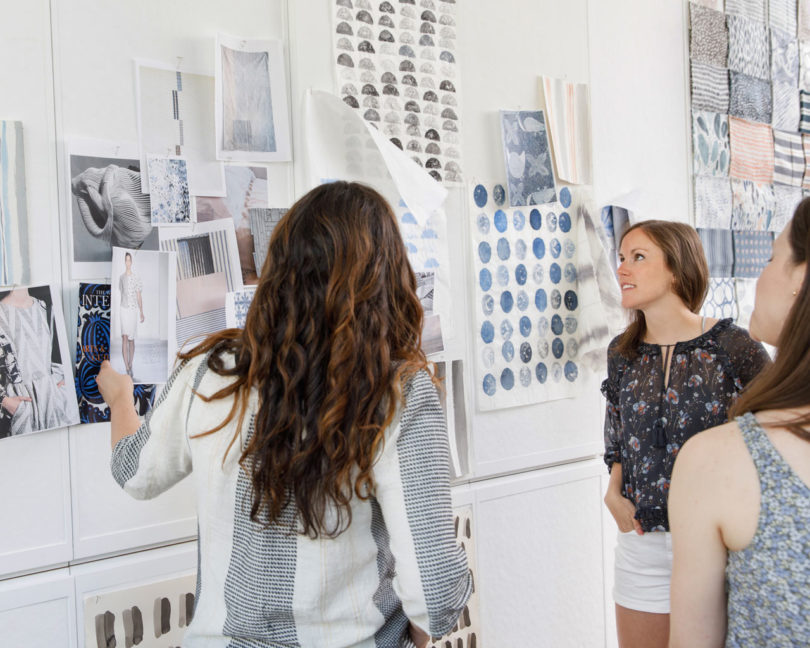
Everyone in the office gives input on the final designs and colorways.

What kind of art/design/objects might you have scattered about the space?
We have a lot of fabrics, books, ceramics and general props for shoots. We’re always shooting something so I’m constantly bringing pieces from home to the studio and vice versa.



Photo by Rebecca Atwood
Are there tools and/or machinery in your space?
We don’t have too much in the way of tools and machinery. Mostly art supplies, brushes and that sort of thing.
What tool(s) do you most enjoy using in the design process?
Paint and paper are my go-to tools. I think it’s important to mix up your materials and try new things too though. I recently started drawing with markers while traveling and hadn’t used them in years. It’s been fun to play with them and see what ideas come working with a different medium.

Let’s talk about how you’re wired. Tell us about your tech arsenal/devices.
For my desk:
iMac desktop computer
Wacom tablet (I have a hard time even using a mouse anymore—although I do have one)
External hard drive for backup
For the office:
Two printers. I wish I could find a good printer. We haven’t figured that one out yet.
A scanner that ideally would be bigger, but it does the job.
Cannon 5D camera
Oh and of course, I have an iPhone as well.

What design software do you use, if any, and for what?
We mainly use Photoshop and Illustrator for design work. Everything starts out as a hand done process. I paint, draw, collage, marble and play. Then it’s time to refine prints. They get scanned in, cleaned up, and put into repeat. I test out the scale, color and flow of a pattern.
For running the business, we use Quickbooks for bookkeeping, Unleashed for inventory, Hubspot for sales, and the usual with Word, Excel and whatnot.

New Rebecca Atwood bedding
Is there a favorite project/piece you’ve worked on?
That’s so hard to pick! Honestly, my favorite thing is usually the next thing. It’s the thing I’m working on that can’t yet be shown. We just launched our first bedding collection, which is now available on our website.
Do you feel like you’ve “made it”? What has made you feel like you’ve become successful? At what moment/circumstances? Or what will it take to get there?
That’s a hard question. I think part of being a creative is always thinking about what else you can be doing—how can you make better work, more change, more good. I’m always asking myself, how can we do this better? There are always challenges and new goals. At the same time, I do realize how important it is to value what you have and the progress you have made. I’m so thankful to have such an awesome, hardworking team who cares. We also work with wonderful people on press, photography, copy, graphic design, bookkeeping and more. Working with great people on work you love—that’s the dream.
Tell us about a current project you’re working on. What was the inspiration behind it?
Currently I’m starting on designs for Fall 18. I just got back from a trip to Japan, which will definitely be influencing the collection. It’s early to say what will develop, but I’m excited and enjoying the process. I’m thinking richer colors, multi-color prints and texture.
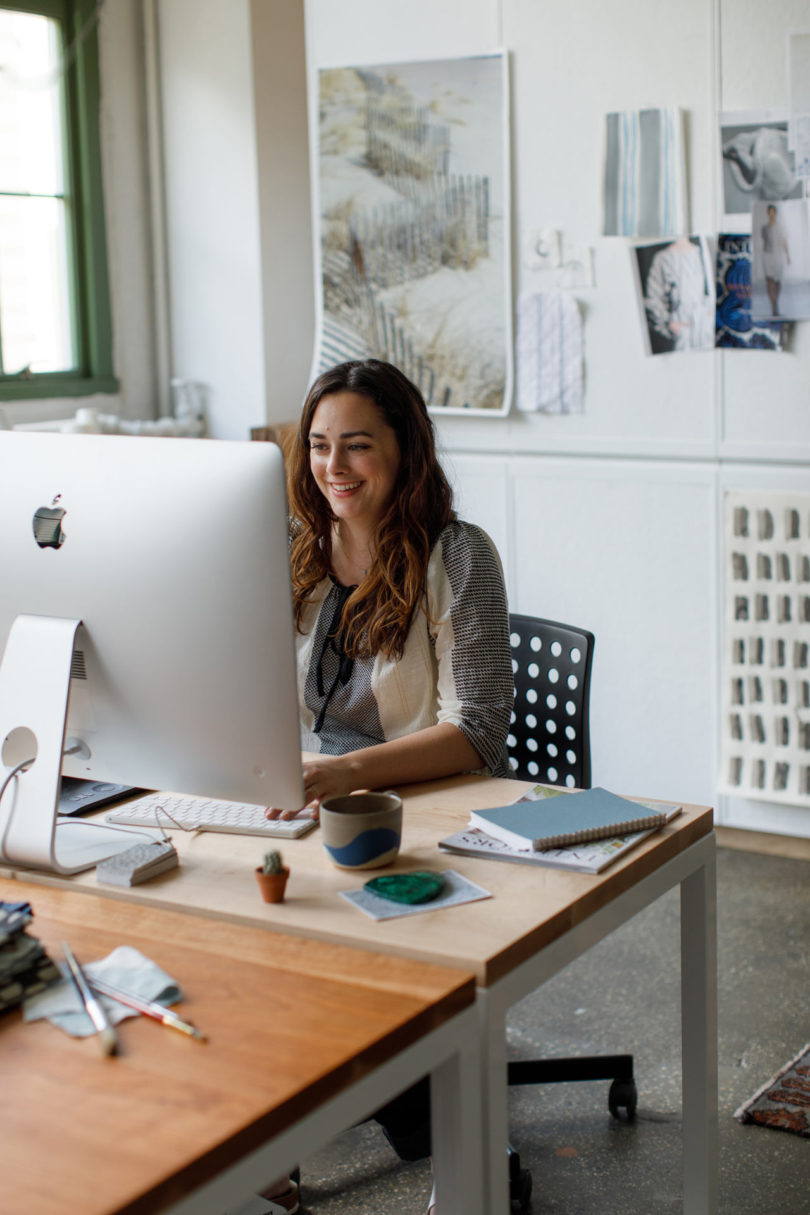
What’s on your desk right now?
Papers, notebooks, a mug of tea, brushes, pencils, pens, and fabric – the usual mess. I wish I could keep my desk cleaner.

Do you have anything in your home that you’ve designed/created?
My home is filled with things I’ve designed—it’s really a testing ground for ideas. Usually there are wallpaper ideas taped to the walls and fabric strike offs draped over the sofa.
In our living room, the blinds are our Painted Stripe fabric in Gray/Tangerine. We have two sofas—one pullout in our Waves fabric in Blauvelt Blue, and our big comfy sofa we recently replaced the seat cushions with the Cut Up Dot fabric in Taupe. I can never seem to decide on pillows, but we always have a few.
In our bedroom, I have a wall of curtains in the Petals pattern in Taupe to create a closet. Our blinds are made from the Speckled fabric in Taupe.
Photos by Tory Williams, except where noted.

from Design MilkArt – Design Milk http://ift.tt/2EDDBli
